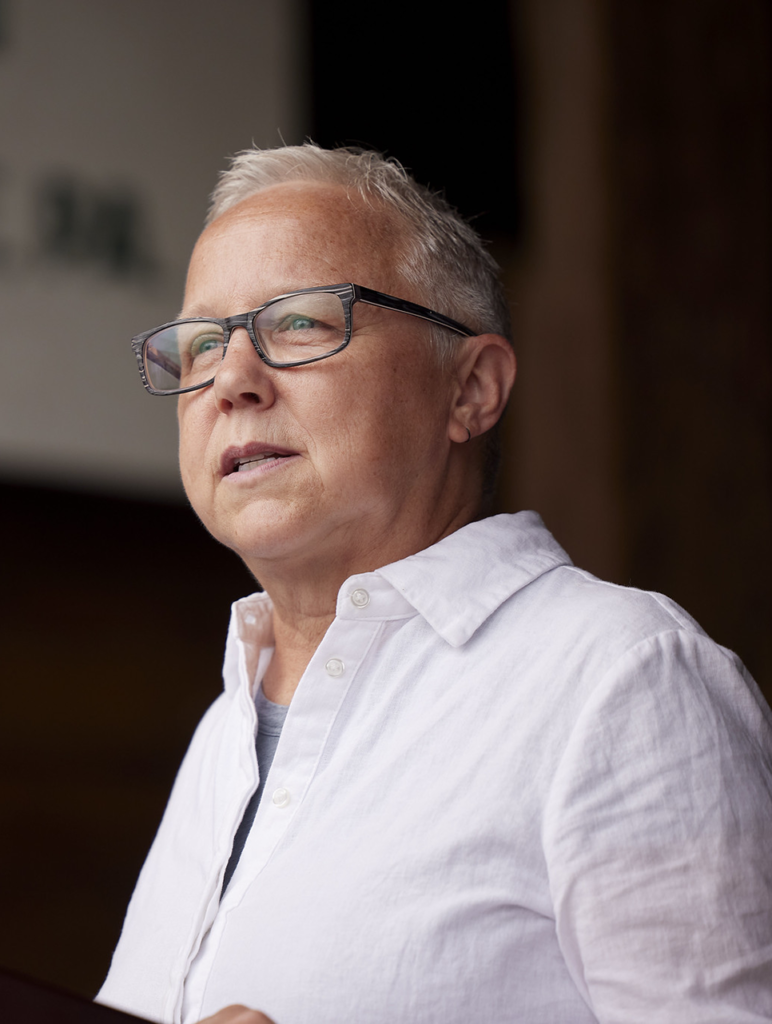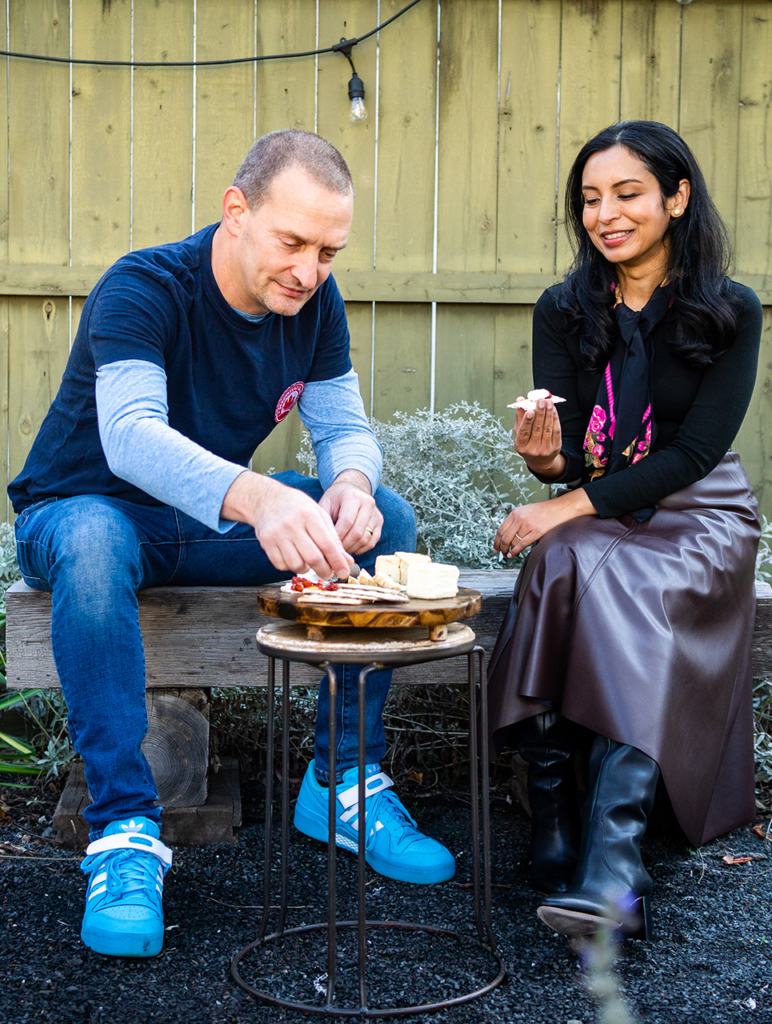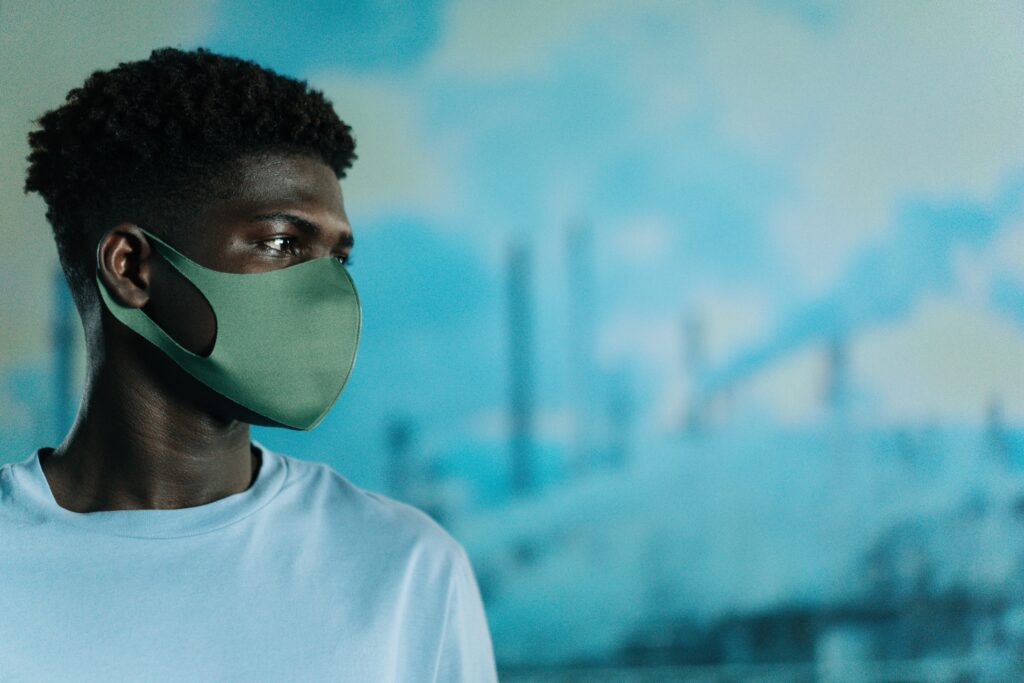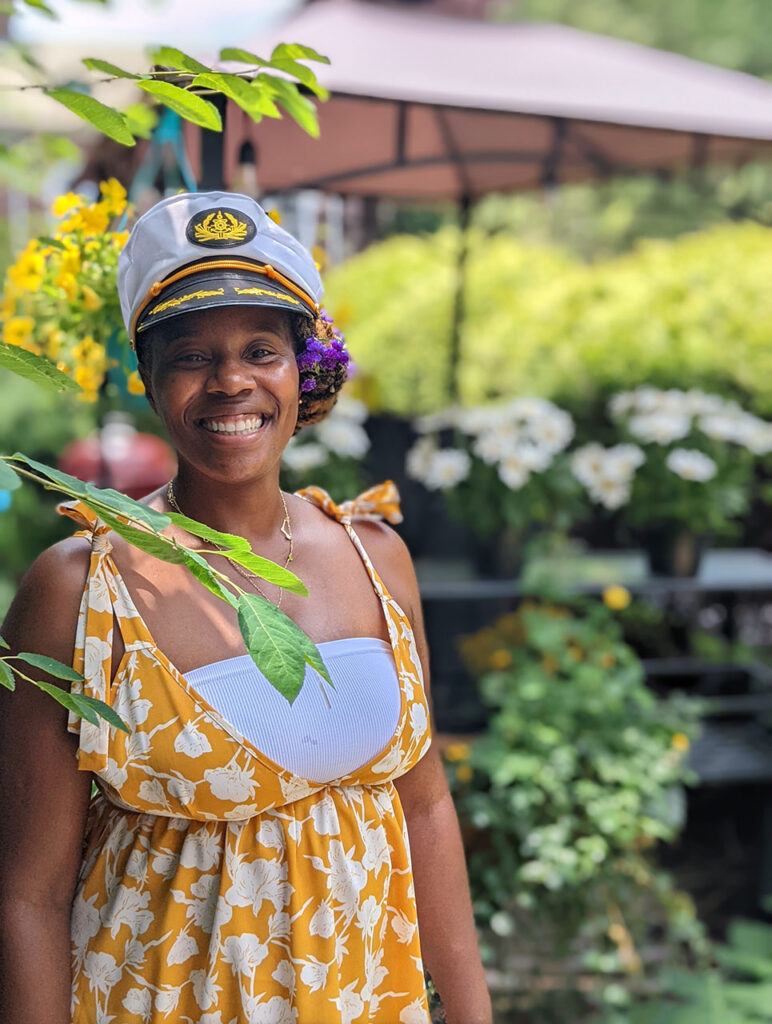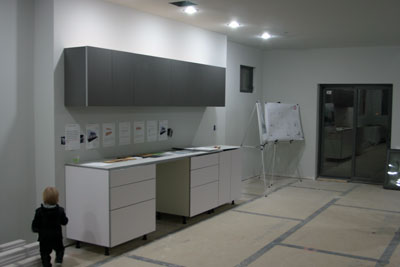 Last Thursday, the Postgreen team (the cover story of Grid’s May 2010 issue) hosted an open house to show off their current project in Kensington, the Two Point Five Beta, as well as announce the upcoming reNewbold project that will apply their Kensington sensibility to the Newbold section of South Philly.
Last Thursday, the Postgreen team (the cover story of Grid’s May 2010 issue) hosted an open house to show off their current project in Kensington, the Two Point Five Beta, as well as announce the upcoming reNewbold project that will apply their Kensington sensibility to the Newbold section of South Philly.
Located on what was a vacant lot right behind their flagship 100K House project, it looks like a typical Postgreen home from the outside. But, when you step inside, you realize that it’s a Postgreen home on steroids. This is Postgreen’s largest house to date, and at a palatial 2,100 square feet, it’s pretty darn cool.
When I arrived shortly after 5 p.m., Nic Darling, Postgreen’s Director of Marketing (and Arbiter of Awesome, if you believe his business cards), estimated that about 50 people had been through since 3 p.m. By the end of the night, that estimate had ballooned to 200 people, a testament to Postgreen’s growing rock-star status in the green building community. Nic showed off the work done by their new design/build company, Hybrid Construction, and more importantly, led me to a keg of Kenzinger on the 2.5’s spacious roof deck.
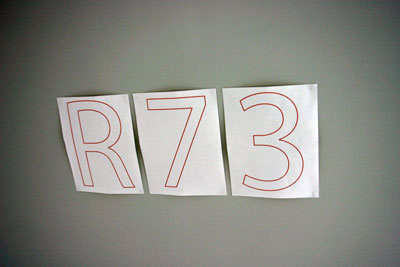 In true Postgreen fashion, the house was filled with useful little tidbits about the super energy-efficient construction of the place, including signs on all of the walls and ceilings that displayed the R-value of the insulation contained within. I was most impressed by the one on the ceiling of the second floor bedroom (directly under the deck), which was R-73, and knocks the Department of Energy’s recommended R-values out of the ballpark.
In true Postgreen fashion, the house was filled with useful little tidbits about the super energy-efficient construction of the place, including signs on all of the walls and ceilings that displayed the R-value of the insulation contained within. I was most impressed by the one on the ceiling of the second floor bedroom (directly under the deck), which was R-73, and knocks the Department of Energy’s recommended R-values out of the ballpark.
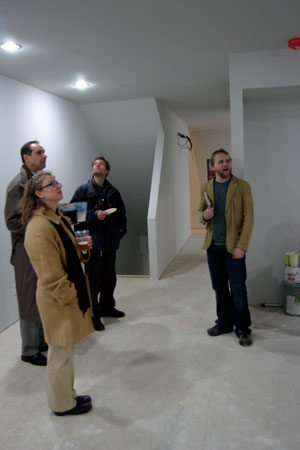 Like all Postgreen Homes, the two bedrooms on the second floor have an open floor plan. The coolest feature of the bedrooms is that their closet spaces, which really aren’t much more than doorless alcoves, are perfectly shaped to fit two Ikea wardrobes in them. If Ikea isn’t your bag, you’re in luck because Postgreen just announced its new cabinet and casework company, 1two5, at the event. Their prototype kitchen was on display on the first floor (see top picture).
Like all Postgreen Homes, the two bedrooms on the second floor have an open floor plan. The coolest feature of the bedrooms is that their closet spaces, which really aren’t much more than doorless alcoves, are perfectly shaped to fit two Ikea wardrobes in them. If Ikea isn’t your bag, you’re in luck because Postgreen just announced its new cabinet and casework company, 1two5, at the event. Their prototype kitchen was on display on the first floor (see top picture).
The upstairs “master suite” consists of a bedroom, a private toilet room, and a wet room that houses the shower and sink. Oh, and did I mention that there’s a roof deck? Well, let me say it again. There’s a roof deck. With an awesome view of Center City. Sadly, my camera couldn’t do it justice, so you’ll just have to take my word that on that crisp winter night it was absolutely breathtaking — fit for a queen in her palace. Well done, Postgreen!


